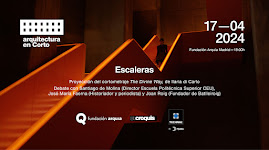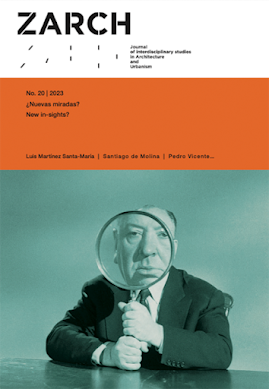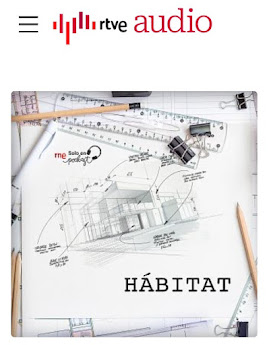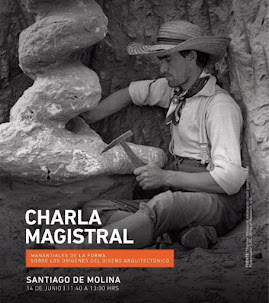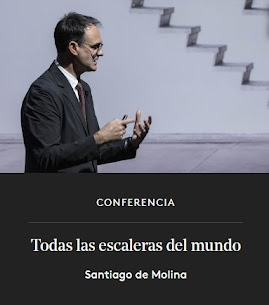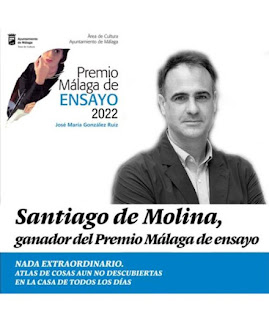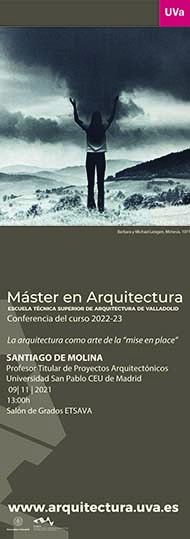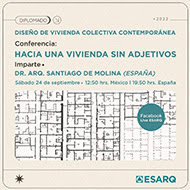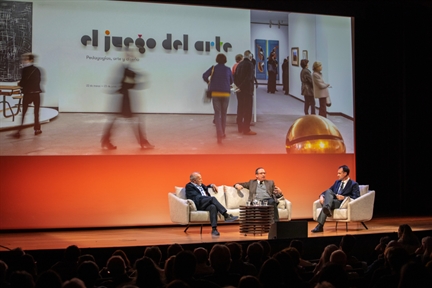En el territorio de lo invisible a simple vista se esconden las grandes revoluciones del plástico, del hormigón y de los tratamientos químicos de los materiales más punteros. El acero, el vidrio, el aluminio o el titanio son hoy más duros, resistentes, brillantes o elásticos gracias a ordenaciones microscópicas de su materia y que quedan fuera de lo que sucede al alcance de los ojos. David George Haskell ha desvelado que en un metro de ribazo se encuentra el mundo entero. Allí está presente el problema de lo sostenible y de las desigualdades de todo orden y probablemente se esconden sus remedios.
A efectos prácticos, de hecho, el microscopio resulta hoy más eficaz para proyectar que las tecnologías del modelado por ordenador. Tanto es así que la técnica de la microscopía electrónica de barrido debería constituir el primer instrumento crítico del arquitecto. La coherencia del proyecto comienza, lo queramos o no, en el ya viejo invento de Zacharias Janssen y Anton van Leeuwenhoek.
Dada una parte minúscula de una obra, podemos y debemos conocer su funcionamiento completo. Igual que conociendo una diminuta muestra de sangre podemos conocer el estado de salud de una persona, sus patologías en el hígado o el corazón, dada una esquirla de vidrio, seda o travertino estamos en condiciones de reconstruir la poética del Pabellón de Barcelona, de una obra de Gehry o de Palladio.
El microscopio deja a la vista que la arquitectura comienza en un territorio de lo minúsculo y que es desde esa coherencia desde donde conviene habitar el mundo. Cosa que nos invitaría a pensar las cosas a lo grande.
In the realm of what is invisible to the naked eye lie the great revolutions of plastic, concrete, and the chemical treatments of the most cutting-edge materials. Steel, glass, aluminum, or titanium are today harder, more resistant, shinier, or more flexible thanks to microscopic arrangements of their matter that escape what is visible at first glance. David George Haskell has revealed that within a square meter of embankment lies the entire world. There, the issues of sustainability and inequalities of all kinds are present, and perhaps, their remedies are hidden.
In practical terms, in fact, the microscope has proven more effective for designing than computer modeling technologies. So much so that the technique of scanning electron microscopy should be the architect’s primary critical instrument. The coherence of a project begins, whether we like it or not, with the old invention of Zacharias Janssen and Anton van Leeuwenhoek.
Given a tiny fragment of a work, we can and should understand its complete functioning. Just as knowing a tiny sample of blood allows us to understand a person’s health, their liver or heart pathologies, a sliver of glass, silk, or travertine can enable us to reconstruct the poetics of the Barcelona Pavilion, a work by Gehry, or Palladio.
The microscope reveals that architecture begins in the realm of the minuscule and that it is from this coherence that we should inhabit the world something that might invite us to think big.


















