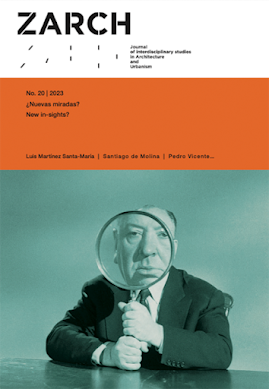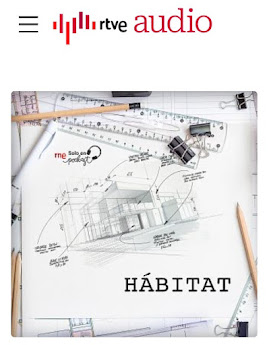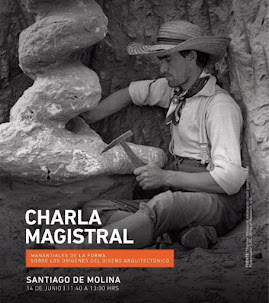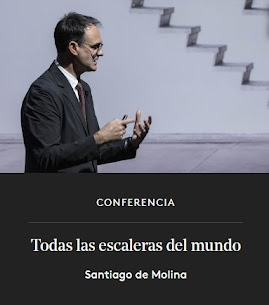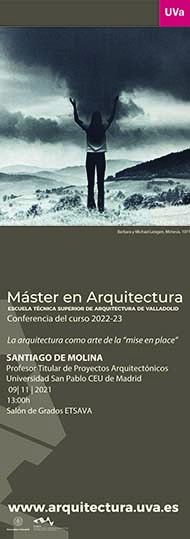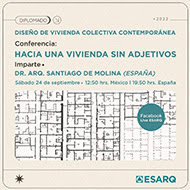Las inundaciones sumergen las ciudades en un paisaje de casas despojadas de raíces. El agua en una crecida de un río borra los vínculos de la arquitectura con las calles, los jardines y las aceras, haciendo de los edificios enormes picatostes que flotan sobre una fría y repugnante sopa marrón. Cuando el río Fox inunda la casa Farnsworth, se convierte de pleno en un ruinoso barco fantasma.
El agua dentro de los edificios provoca innumerables problemas y por ello la sensatez invita a no adentrarse en terrenos tan pantanosos. Sin embargo, el enfrentarse a esos retos ha dado a la humanidad ocasiones para mostrar su ingenio. Venecia es una buena prueba. Otra es la obra de Scarpa o, como en la imagen, de Ishigami.
Caminar bajo un pantalán a punto de mojarnos los pies puede considerarse una idea infantil. Lograr que el agua no destruya ni el edificio ni su contenido requiere de una energía y una madurez que desborda lo que se considera la veteranía y la solvencia profesional. El agua y la arquitectura nunca han guardado buenas relaciones. El hormigón acaba sucio y corroído, el acero se pudre y los vidrios y el aluminio se recubren de una insoportable costra calcárea de suciedad blanca. El único remedio imaginable para poder pasear por el interior de obras que dejan pasar el agua con esta candidez es un ejército de limpieza armado con recogedores limpiafondos de lodo y hojas, y horas y horas de mantenimiento. En ocasiones, en pocas ocasiones, rinde la ganancia.
Floods drown cities in a landscape of houses stripped of their roots. When a river rises, it erases the ties architecture has with streets, gardens, and sidewalks, turning buildings into giant croutons floating in a cold, repulsive brown soup. When the Fox River floods the Farnsworth House, it becomes a full-blown ghost ship.
Water inside buildings causes countless problems, which is why common sense suggests steering clear of such murky waters. Yet, facing these challenges has given humanity a chance to show its ingenuity. Venice is a good example. So is the work of Scarpa or, as in the image, Ishigami.
Walking under a pier, just about to get your feet wet, might seem like a child’s game. Preventing water from destroying both the building and its contents requires a level of energy and maturity that far exceeds what’s considered professional expertise and reliability. Water and architecture have never been on good terms. Concrete ends up dirty and corroded, steel rusts, and glass and aluminum get coated with an unbearable crust of white grime. The only imaginable solution for strolling through structures that let water in so candidly is an army of cleaners armed with skimmers, mud scoops, and leaf collectors—plus hours and hours of maintenance. On rare occasions, just very rare occasions, it pays off.



























