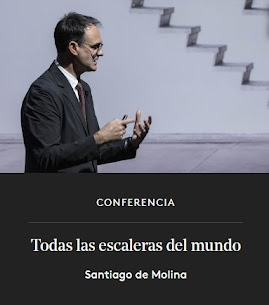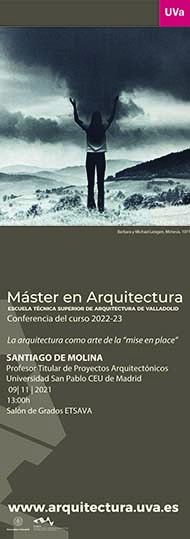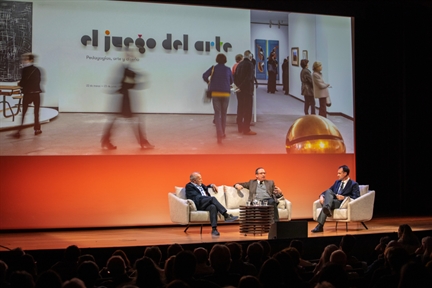La sala del Thersilion, construida en la ciudad griega de Megalópolis, en el 370 AdC., pertenece a esta anomalía tipológica. Un gran rectángulo contenía 65 columnas desalineadas dedicado a albergar a cerca de 9000 personas. La arqueología ha desvelado que el orden entre las columnas conduce radialmente a un espacio central situado entre cuatro de ellas que poseen casi el carácter de un baldaquino. Ese paradójico arranque de los ejes estructurales, debido a que todo centro es negado en la retícula hipóstila, era necesario para que un orador pudiese ser visto y escuchado por toda la asamblea. El desorden de semejante espacio, donde no percibimos las fugas o los alineamientos se muestra aparentemente caótico. Solo el techo y sus vigas hoy ausentes podían darnos alguna pista de su jerarquía.
Los mismos ecos del bosque atraviesan la sala construida para el campus del Kanagawa Institute of Technology, a 30 kilómetros al oeste de Tokio, por Junya Ishigami. La sala cuenta con 305 columnas de acero orientadas irregularmente y distribuidas por todo el espacio con un fingido desorden. Su forma y posición ocultan un delicado equilibrio estructural. De todas las columnas, tan solo 42 trabajan a compresión y permanecen sólidamente unidas a la estructura de la cubierta. El resto son cables-columna que contribuyen a la estabilidad de las cargas horizontales del viento o posibles terremotos, y “cuelgan” de la cubierta. El aspecto de simples pletinas de acero pintado de blanco de todas ellas apenas permite distinguir a cuál familia pertenece cada una.
Gracias a la fidelidad a la idea de lo boscoso, en ambos proyectos, apenas separados por miles de años y kilómetros, aparecen claros en el bosque y espacios ocluidos a la mirada allí donde se solapan las columnas. Se nos invita a imaginar que cada sala hipóstila, entendida en su sentido original, debiera diferir en su luz, sus especies y su clima. Es decir, gracias a su preciso desorden y su carácter, podemos imaginar, en una, el aire seco de una Grecia espartana atravesando un bosque de robles y olivos; y en otra, la ligereza agitada por el viento y la luz tintineante de un bosque de bambú…
“Tengo yo ahora en torno mío hasta dos docenas de robles graves y de fresnos gentiles. ¿Es esto un bosque? Ciertamente que no: éstos son los árboles que veo de un bosque. El bosque verdadero se compone de los árboles que no veo. El bosque es una naturaleza invisible — por eso en todos los idiomas conserva su nombre un halo de misterio”(1).
(1) José Ortega y Gasset, "El bosque", 1914.
The Thersilion hall, built in the Greek city of Megalopolis in 370 BC, belongs to this typological anomaly. A large rectangle contained 65 misaligned columns dedicated to housing about 9000 people. Archaeology has revealed that the order among the columns leads radially to a central space located between four of them that almost have the character of a canopy despite being the same as the others. This paradoxical start of the structural axes, because every center is denied in the hypostyle grid, was necessary for a speaker to be seen and heard by the entire assembly. The disorder of such a space, where we do not perceive the leaks or alignments, appears to be chaotic. Only the roof and its beams, now absent, could give us some clue to its hierarchy.
The same echoes of the forest run through the hall built for the campus of the Kanagawa Institute of Technology, 30 kilometers west of Tokyo, by Junya Ishigami. The hall has 305 irregularly oriented steel columns distributed throughout the space with feigned disorder. Their shape and position hide a delicate structural balance. Of all the columns, only 42 work in compression and remain solidly attached to the roof structure. The rest are cable-columns that contribute to the stability of the horizontal wind loads or possible earthquakes, and 'hang' from the roof. The appearance of simple white painted steel plates of all of them barely allows to distinguish to which family each one belongs.
Thanks to the fidelity to the idea of the wooded, in both projects, barely separated by thousands of years and kilometers, clearings appear in the forest and spaces occluded to the gaze where the columns overlap. We are invited to imagine that each hypostyle hall, understood in its original sense, should differ in its light, its species, and its climate. That is, thanks to its precise disorder and its character, we can imagine, in one, the dry air of a Spartan Greece crossing a forest of oaks and olives; and in another, the lightness stirred by the wind and the tinkling light of a bamboo forest...
'I now have around me up to two dozen serious oaks and gentle ashes. Is this a forest? Certainly not: these are the trees I see from a forest. The true forest is made up of the trees I do not see. The forest is an invisible nature - that's why in all languages its name retains a halo of mystery'(1).
(1) José Ortega y Gasset, "the forest", 1914.












































































































