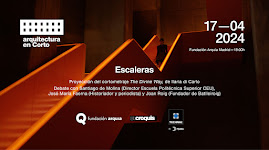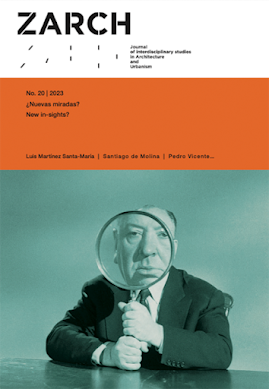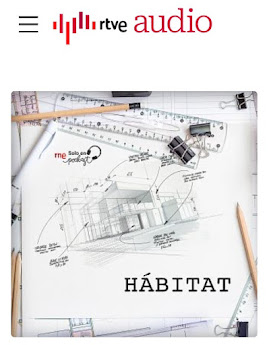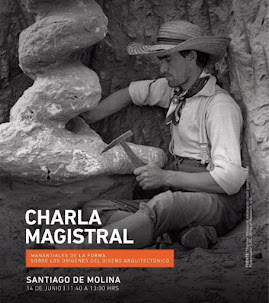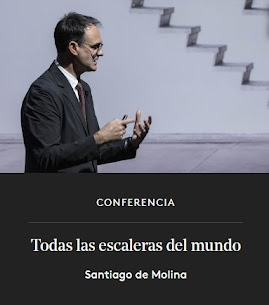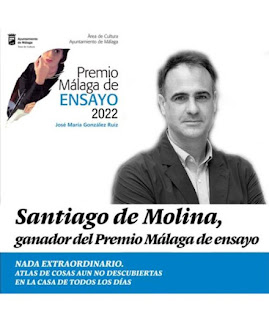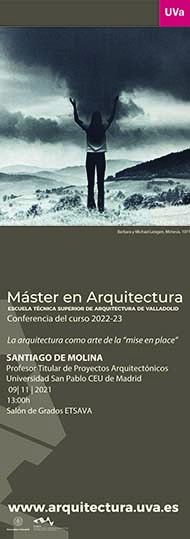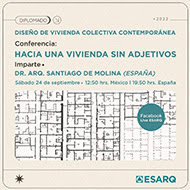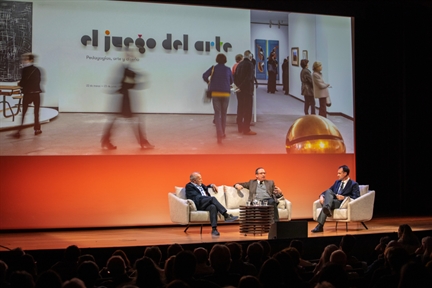Y la arquitectura se pasa de la raya, también, porque va más allá de lo educado o de lo esperable. Se vuelve algo impertinente porque nos inquiere y urga en una específica intranquilidad.
Por eso precisamente, por las relaciones de la arquitectura con esa raya que siempre cruza, hay que cuidar mucho su cultivo. Los campesinos de rayas, es decir, los arquitectos, como ese arado romano que trazó con su grueso filo un rubicón, deben saber de las consecuencias de cruzarlas para buscar al otro lado una tierra prometida.
*Valga estas líneas para homenajear a alguien que supo bien lo que era pasarse de la raya, Ramón Masats.
And architecture crosses the line, too, because it goes beyond what is polite or expected. It becomes somewhat audacious because it inquires and probes us in a specific restlessness.
Precisely for this reason, because of the relationships of architecture with that line that it always crosses, its cultivation must be taken care of a lot. The farmers of lines, which is to say, the architects, must know the consequences of crossing over and pursue them as if their promised land lay beyond those lines.
*May these lines serve as a tribute to someone who knew all too well what it meant to cross the line, Ramón Masats.


















