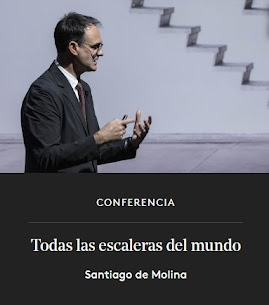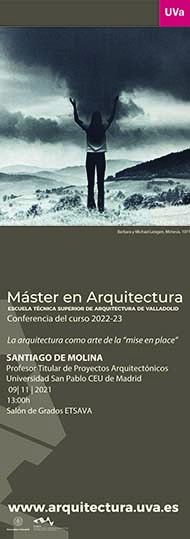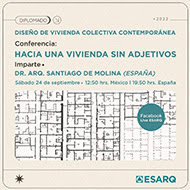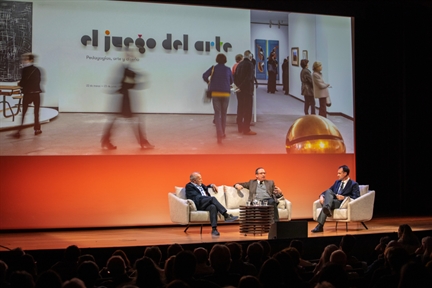Por lo que respecta a la arquitectura la perfección del círculo se basa en parámetos de otro orden. Un ejemplo inmejorable de este tipo lo realizó la misma firma automobilística que había construido el circuito de Nardo. Solo que cincuenta años antes. En 1926, Fiat, había trazado una pista de pruebas insuperablemente redonda (por mucho que no lo fuese literalmente). No estaba en un campo llano de Italia sino en la cubierta de la propia fábrica de coches de Lingotto. La obra estuvo a cargo del arquitecto Giacomo Mattè-Trucco. Sobre ese óvalo se probaron durante décadas los vehículos en un sin fin de vueltas perfectas e iguales. Este si que era un círculo inmejorable por mucho que su forma fuese más bien oblonga. En ocasiones, y solo en arquitectura, las formas visibles no corresponden con el espíritu que las anima.
As for the architectural aspect, the perfection of the circle is based on parameters of a different nature. An exceptional example of this was carried out by the same automotive company that had built the Nardo Circuit, but fifty years earlier. In 1926, Fiat had created an impeccably round test track (although not literally) on the rooftop of its own Lingotto car factory. The architect responsible for this feat was Giacomo Mattè-Trucco. For decades, vehicles were tested on that oval, completing countless perfect and identical laps. This was a true perfect circle, despite its slightly oblong shape. Sometimes, in architecture alone, visible forms don't necessarily match the spirit that animates them.














_-_left_hand_screen,%20imagen%20wikipedia.jpg)


































































































