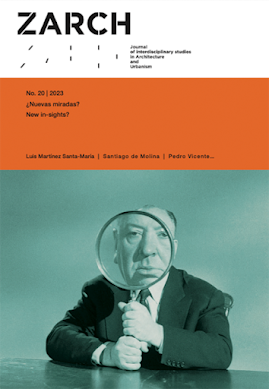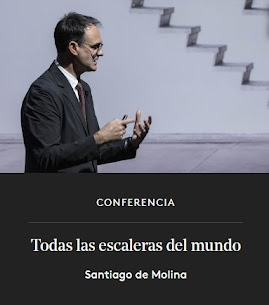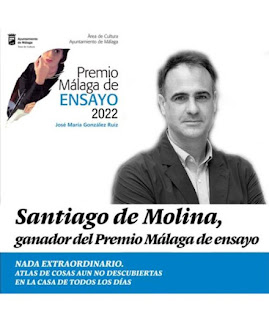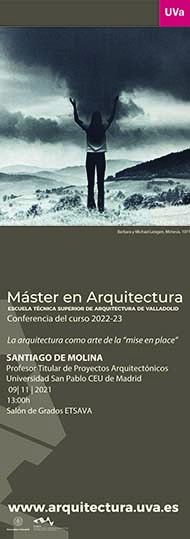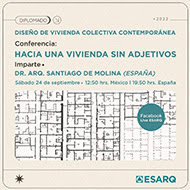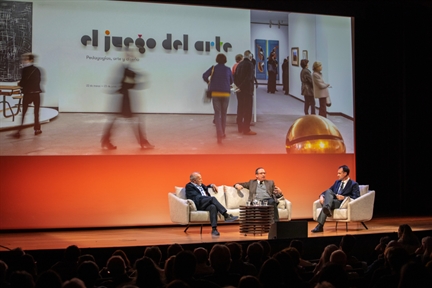La pieza, el habitáculo, la alcoba, el camarote y la cabina, el apartamento y la celda monacal son especializaciones de un lugar incompleto, secretamente insatisfactorio y precario, por mucho que se haya especializado y llenado de riqueza y de matices. Inevitablemente, dormimos en un sitio peor que el propio dormir. Porque frente a lo que sucede con el dormitorio, el dormir no se puede proyectar. Por mucho que forremos esos lugares con mullidos cojines de plumones, cortinas, doseles y acolchadas alfombras, por mucho que sus proporciones, luz, ventilación o paisaje circundante hagan sublime la estancia, un descanso auténticamente reparador aún posee mayores virtudes que la habitación donde se produce. En esto, la farmacopea ha llegado mucho más lejos que la arquitectura. ¿Por qué esta simpleza en relación al dormir no da que pensar a los cansinos que aspiran a solventar los problemas del mundo con sus obras? ¿Acaso no es una aspiración más noble hacer de esta disciplina el mejor escenario de la vida en lugar de falsear sus posibilidades a la hora de arreglar los desencuentros cosmopolíticos entre actantes biodiversos?
The room, the dwelling, the alcove, the cabin, and the compartment, the apartment and the monastic cell are specializations of an incomplete place, secretly unsatisfactory and precarious, no matter how specialized and rich in nuances they have become. Inevitably, we sleep in a place worse than the sleep itself. Because, unlike the bedroom, sleep cannot be designed. No matter how much we line these places with soft feather cushions, curtains, canopies, and padded carpets, no matter how sublime their proportions, light, ventilation, or surrounding landscape make the stay, truly restorative rest still possesses greater virtues than the room where it occurs. In this, pharmacopeia has gone much further than architecture. Why does this simplicity not give pause to those weary souls who aspire to solve the world's problems with their works? Is it not a nobler aspiration to make this discipline the best stage for life instead of falsifying its possibilities when it comes to resolving the cosmopolitical disagreements among biodiverse actants?



































