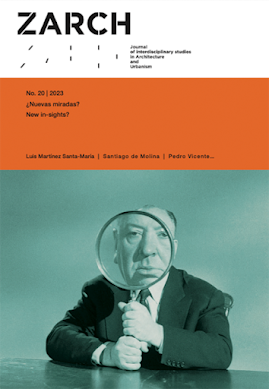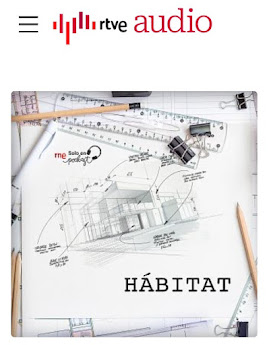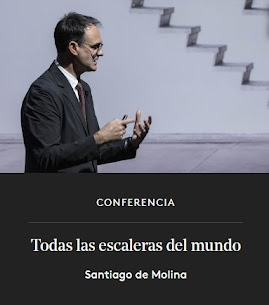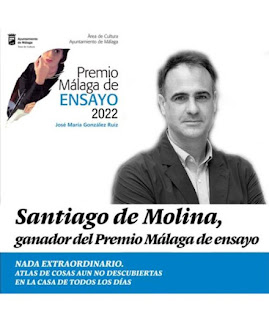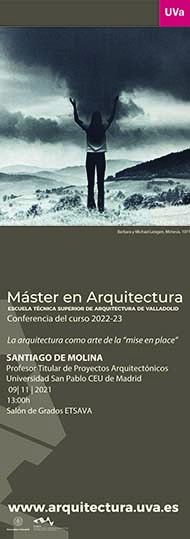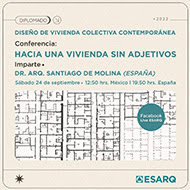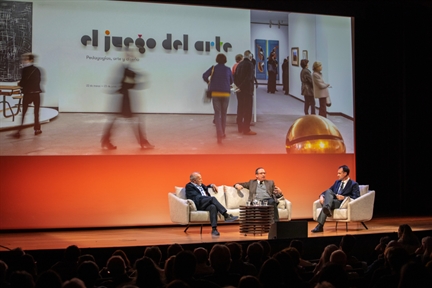Desde una inmemorial onomatopeya del acto de soplar, “buff”, surgió el “bufido” del que emana, según la etimología trazada por Corominas, un encadenamiento de variaciones fonéticas que conducen a la “buharda” que acabó convertida en el diminutivo ‘buhardilla’. No puede dejar de maravillarnos que la buharda fuese el lugar por donde se "evacuaba el humo de la casa" hasta que aparecieron las modernas chimeneas. Básicamente porque antes, las casas estaban llenas de humo. El siguiente paso histórico en cuanto a las buhardillas fue el de su iluminación y el de su cambio de pendiente para volverlas más habitables. En ese camino el papel que han jugado personajes como François Mansart, y su “mansarda” y las “velux”, resulta clave para que hoy el mercado inmobiliario siga vendiendo buhardillas, denominadas, eso si, con el cínico calificativo de “precioso ático”.
Justo por eso, se trata de una de las especies de espacios en verdadero peligro de extinción. La amenaza se produce, por explicarlo someramente, por esa mefítica presión del mercado y acarrea pérdidas psicológicas y culturales de peso, porque no hay que ser muy astuto para ver que los áticos están privados del sentido de la verticalidad necesario en todo lo doméstico. En los áticos no existe una ensoñación del subir y del soñar mismo. Sin embargo las buhardillas son el necesario recipiente de la imaginación y un perfecto trastero del pasado, de un tiempo escenificado, teatralizado, que nos permite situarnos respecto a nuestro árbol genealógico y los recuerdos. “En el desván los miedos se "racionalizan" fácilmente”, dice en su auxilio Bachelard.
En las buhardillas podemos encontrar, a pesar del frio o del calor exagerado, un rincón propio. Que tras la buhardilla no haya otro vecino pero si el cielo y el aire, insufla entre la inclinación de su techo que nos obliga a una genuflexión laica, un poder psicológico insospechado. Por eso la conversión de las buhardillas en hospedajes de Airbnb, es aún más peligrosa que la de toda la turistificación y la gentrificación juntas. Salvemos las buhardillas.
From an immemorial onomatopoeia of the act of blowing, “buff”, arose the “puff” from which emanates, according to the etymology traced by Corominas (a renowned Spanish dictionary), a chain of phonetic variations that lead to the “buharda” that ended up converted into the diminutive ‘buhardilla’. It cannot but amaze us that the buharda was the place where the “smoke of the house was evacuated” until modern chimneys appeared. Basically before the appearance of those ducts for smoke evacuation, houses were filled with smoke. The next historical step in terms of attics was their illumination and the change of slope to make them more habitable. In this journey, the role played by characters like François Mansart, and his “mansard” and the “velux”, is key for today’s real estate market to continue selling attics, denominated, that is, with the cynical qualifier of “beautiful penthouse”.
Precisely for this reason, it is one of the species of spaces in real danger of extinction. The threat occurs, to explain it briefly, by this mephitic pressure of the market and carries psychological and cultural losses of weight, because one does not have to be very astute to see that penthouses are deprived of the sense of verticality necessary in everything domestic. In the penthouses, there is no dream of going up and dreaming itself. However, attics are the necessary container of imagination and a perfect storage room of the past, of a staged, theatricalized time, that allows us to position ourselves regarding our genealogical tree and memories. “In the attic fears are easily ‘rationalized’”, says Bachelard in its defense.
In the attics we can find, despite the cold or the exaggerated heat, a corner of our own. That after the attic there is no other neighbor but the sky and the air, insufflates between the inclination of its roof that obliges us to a lay genuflection, an unsuspected power. That’s why the conversion of attics into Airbnb lodgings is even more dangerous than all the touristification and gentrification together. Save the attics.
Note: The Spanish terms guardilla, bohardilla, boardilla, and buhardilla all refer to attic space do not have direct English equivalents.



































