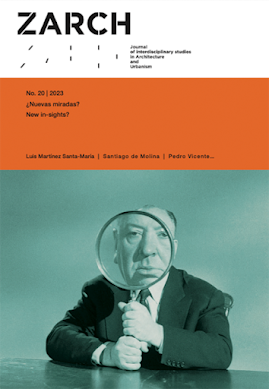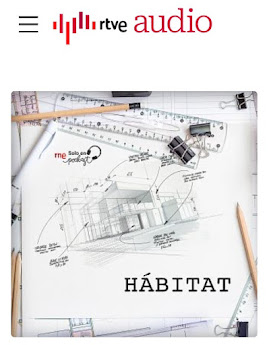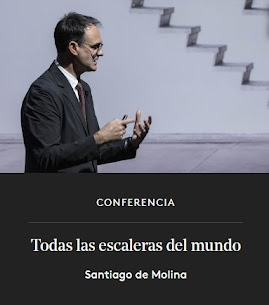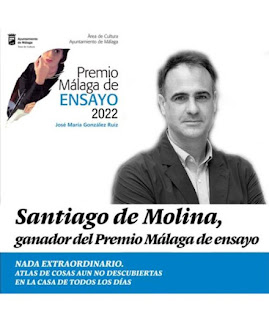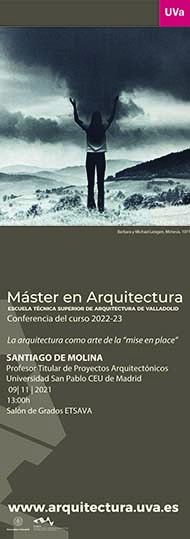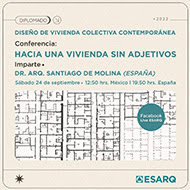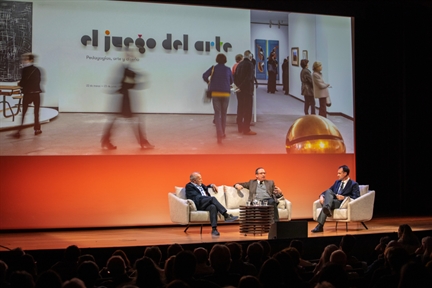Si habitualmente se han descrito los avances de esta disciplina en términos formales o materiales, mirado en profundidad el gran salto cualitativo se produjo con el intento de eliminar toda porosidad e intercambio con el mundo. La modernidad aisló la arquitectura de su contexto, de las medianeras de los vecinos y de la ciudad compacta, por medio de un programa de edificaciones exentas donde el edificio no tenía siquiera que intercambiar aire o luz con el exterior. A la vez, el muro sólido y de un único material se escindió en capas y capas entre las que apareció una nueva sustancia, secreta, por cuanto era invisible, que rellenaba las oquedades como una metástasis informe: el aislamiento.
El aislamiento, masa irregular de espumas, de fibras lanosas o de burbujas de aire, constituye el material moderno por antonomasia. Material oculto por falta de atractivo, volvió a colocar en el centro del debate el periclitado debate de la sinceridad constructiva de la arquitectura. Si el programa moderno hablaba de la necesidad de recuperar la honestidad formal, es decir, de que las cosas se mostrasen como lo que eran, la aparición del aislamiento desbarató dicho discurso.
El recubrimiento del aislamiento, inevitable por cuanto que no podía dejarse a la vista dada su descomposición en contacto con el sol o la humedad exterior, o su misma falta de carácter desde el punto de vista estético, dejó el discurso de lo moral sin fundamento. Mucho más que la termodinámica o la tecnopolítica, el aislamiento, sea al fuego, al ruido, al clima o al lugar, es el gran tema contemporáneo. El siglo XXI será el siglo de la conexión, de la búsqueda de un nuevo paradigma de la porosidad y el intercambio. O no será.
If the advances of this discipline have usually been described in formal or material terms, looking in depth, the great qualitative leap occurred with the attempt to eliminate all porosity and exchange with the world. Modernity isolated architecture from its context, from the dividing walls of neighbors and from the compact city, through a program of exempt buildings where the building did not even have to exchange air or light with the outside. At the same time, the solid wall of a single material split into layers and layers between which a new substance appeared, secret, because it was invisible, that filled the cavities like an amorphous metastasis: insulation.
Insulation, irregular mass of foams, woolly fibers or air bubbles, constitutes the modern material par excellence. Material hidden for being ugly, it brought back to the center of the debate the periclited debate of the constructive sincerity of architecture. If the modern program spoke of the need to recover formal honesty, that is, that things were shown as they were, the appearance of insulation disrupted said discourse.
The coating of the insulation, inevitable insofar as it could not be left in sight given its decomposition in contact with the sun or exterior humidity, or its lack of character from an aesthetic point of view, left the discourse of the moral without foundation. Much more than thermodynamics or tecnopolitics, insulation, whether fire, noise, climate or context, is the great theme of today. That of the 21st century will be the century of connection, of the search for a new paradigm of porosity and interchange. Or it will not be.


































