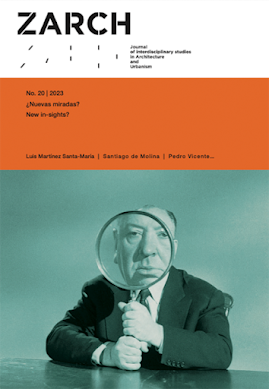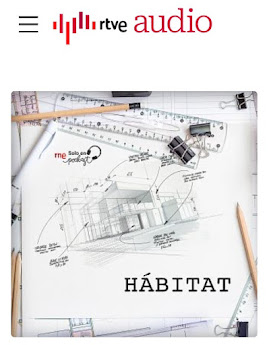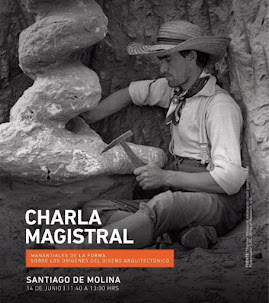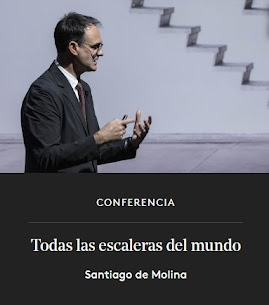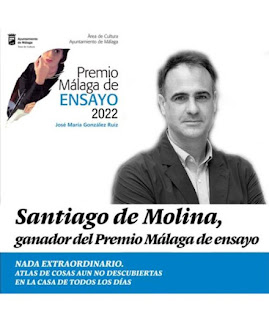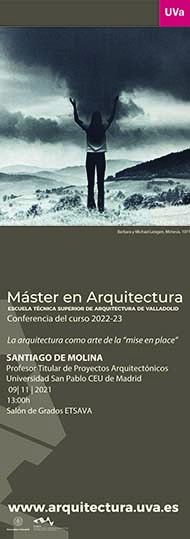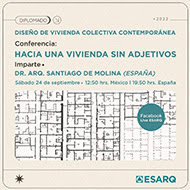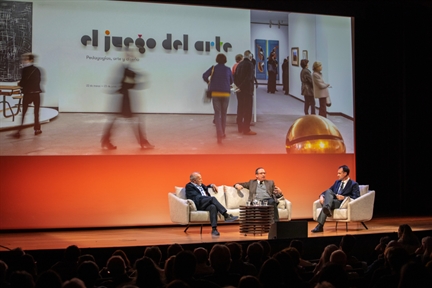La escalera fue diseñada por el arquitecto Ragnar Östberg, quien, contraviniendo las reglas de diseño más elementales que impiden hacer escaleras de cierta dignidad con forma de L, situó además la suya en mitad de la Sala Azul. El objetivo de esa escalera no era solo bajar de un piso superior al salón, sino hacerlo con absoluta gracia. La escalera cuenta con 39 peldaños (los mismos que tiene, por cierto, la escalera dorada de la catedral de Burgos y que dan título a una famosa novela). Los escalones tienen una altura de 13 cm y una huella de 39 cm; es decir, son excesivamente tendidos, pero es que, para bajar elegantemente por ellos, no valían las convenciones.
Para lograr una forma de bajar a la altura de las circunstancias, Östberg mandó construir distintos modelos de peldaños en madera y pidió después a su esposa, Elsa, y a una amiga de esta que subieran y bajaran con un vestido largo de noche, encaramadas a unos zapatos de tacón. Los ajustes eran, pues, no tanto de los propios peldaños como de las consecuencias de estos en el cuerpo, en su particular baile de ascenso y descenso. Una vez que logró la coreografía adecuada, solidificó su forma en mármol de Kolmården. La baja altura del pasamanos y el amplio calado entre los huecos de los balaustres permiten ver el cuerpo de quien baja casi por completo. Una vez doblada la trayectoria principal del tramo, en el descansillo, los peldaños se derraman y se abren para poder ver de frente a la totalidad de los invitados. Todo lo que acompaña este diseño persigue el mismo objetivo: la gracia.
La historia de la escalera y de las dos mujeres subiendo y bajando engalanadas por ella ha sido transmitida por uno de sus nietos, y no sé si merece crédito. Pero poco importa. Lo que sucede, efectivamente, es que en esas escaleras uno parece algo más que una estrella de cine: uno parece haber contribuido a que el mundo sea mejor en algo. Aunque no te hayan dado el Nobel.
The staircase was designed by the architect Ragnar Östberg, who—defying the most elementary rules of design that warn against making dignified L-shaped staircases—also chose to place his right in the middle of the Blue Hall. The purpose of this staircase was not only to descend from an upper floor into the hall, but to do so with absolute grace. The staircase has 39 steps (the same number, incidentally, as the golden staircase of Burgos Cathedral, and the number that gives its title to a famous novel). Each step has a rise of 13 cm and a tread of 39 cm; that is to say, they are excessively shallow—but for descending them elegantly, conventions would not do.
To achieve a descent worthy of the occasion, Östberg had several wooden step prototypes built and then asked his wife, Elsa, and one of her friends to walk up and down wearing a long evening dress and perched on high-heeled shoes. The adjustments, then, concerned not so much the steps themselves as their consequences for the body, in its particular dance of ascent and descent. Once he had achieved the appropriate choreography, he fixed its form in Kolmården marble. The low height of the handrail and the wide spacing between the balusters allow the descending body to be seen almost in its entirety. Once the main trajectory of the flight bends at the landing, the steps fan out and open up, allowing a frontal view of all the guests. Everything that accompanies this design pursues the same aim: grace.
The story of the staircase and of the two women ascending and descending it in full evening attire has been passed down by one of Östberg’s grandchildren, and I do not know whether it deserves to be believed. But that hardly matters. What does happen, in fact, is that on those stairs one seems something more than a movie star: one seems to have contributed, in some small way, to making the world a better place. Even if you were never awarded the Nobel.


























_-_left_hand_screen,%20imagen%20wikipedia.jpg)













