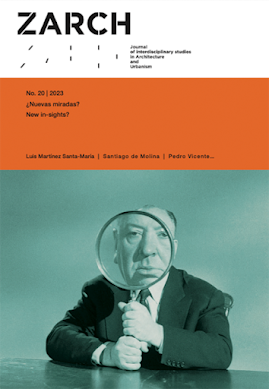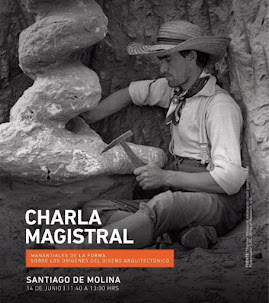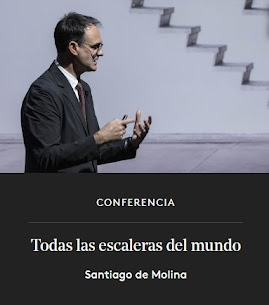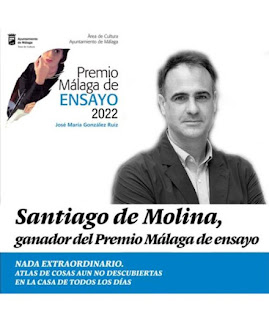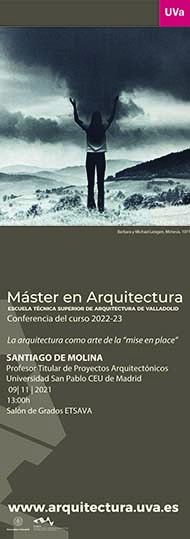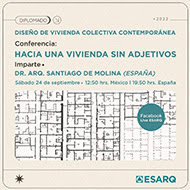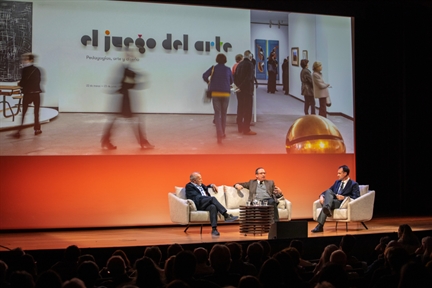Con todo, se adivina que el caos no proviene de un plan previamente trazado ni de unas reglas propias de un desorden meditado, como sucedería en un Lewerentz, por ejemplo, sino de una pura falta de oficio y de coordinación, en la que, además, uno de los dos trabajadores es más veloz que su compañero a la hora de ejecutar la tarea. Rastrear dónde se produce la hecatombe es un trabajo inútil: todo viene de mucho más atrás. Y no me refiero a la formación como obreros ni a la experiencia constructiva de quienes han dedicado su tiempo a erigir este monumento a la chapuza...
¿Es este desastre el fruto de disponer solamente de un montón de ladrillos desechados? Si el ladrillo tiene una ventaja, es que, siendo riguroso y metódico, el muro casi se levanta por su propio impulso interno. Con semejante construcción, uno dudaría incluso de la composición del cemento empleado para unir las piezas. Un hilo tendido marcando la horizontal evita este tipo de sorpresas. Y, sin embargo, se adivina allí una cuerda que no ha supuesto una ayuda. De los participantes en la escena, acaso ¿solo el fotógrafo se ha percatado de lo que tenía ante la vista?
El mayor problema de la chapuza es que resulta viral. Se extiende y contagia al resto de los obreros y de la obra. La chapuza es una forma de ser (de hecho, “ser un chapuzas”, “ser un ñapas”, es un oficio propio de la construcción que se mira con simpatía). La chapuza tiene en la arquitectura un maravilloso terreno abonado, pero la política es su esplendoroso reino (al menos desde el punto de vista de Javier Gomá, que exalta las bondades protectoras de la chapuza frente a los planes maquiavélicos de unos pocos malos).
En arquitectura, pero supongo que como en cualquier oficio, nadie se libra del poder mefítico de hacerlo mal. La tentación es mucha y aparece en todas las fases de una obra. Aparece incluso en los más perfeccionistas. Las prisas, el dejar las cosas sin acabar, el trabajo sin alma... Nadie lo dude: no existe la inmunidad frente a esta enfermedad. Su problema añadido es su dimensión social. La chapuza nos afecta como especie y como disciplina. Traspasa generaciones. Un chapucero puede perjudicar a miles de sus congéneres. Y su problema es que no hay vacuna. Para erradicar la chapuza solo existen tres remedios profilácticos: la exigencia, el conocimiento del oficio y la voluntad de honrarlo en cada tarea, por pequeña o invisible que sea. De lo contrario, la chapuza se extiende y se extiende como una infecta mancha de aceite.
En fin, y a lo que íbamos, que lo tiren y que comiencen de nuevo.
Still, one can tell that the chaos did not arise from a deliberate plan or from the kind of intentional disorder found in a Lewerentz, for instance, but from a sheer lack of craft and coordination. To make matters worse, one of the two workers is clearly faster than the other. Tracing back the exact point of disaster is pointless: the problem started long before. And I don’t mean in their training as builders or their experience on site, but in the long, slow effort that has culminated in this monument to bungling.
Is this disaster the result of using nothing but discarded bricks? If bricks have one advantage, it’s that when handled with rigor and method, the wall almost raises itself through its own inner logic. With such a construction, one might even question the very composition of the mortar binding the pieces together. A taut string marking the horizontal usually prevents these kinds of surprises. And yet, a cord can be seen there —one that clearly did not help. Of all those present at the scene, perhaps only the photographer realized what he had before his eyes.
The biggest problem with shoddy work is that it’s viral. It spreads and infects the rest of the builders and the entire project. Sloppiness is a way of being (in fact, to be “a botcher,” “a bungler,” is an accepted trade in construction, often viewed with misplaced sympathy). Architecture offers a fertile ground for it, but politics is its true kingdom —at least in the view of Javier Gomá, who praises the protective virtues of the botched job as a safeguard against the Machiavellian schemes of a few ill-intentioned minds.
In architecture —though I suppose the same applies to any craft— no one escapes the mephitic power of doing things badly. The temptation is great and appears at every stage of a project. It shows up even in the most perfectionist. Hurry, unfinished work, labor without soul… Make no mistake: there is no immunity to this disease. Its added problem is its social dimension. Botched work affects us as a species and as a discipline. It crosses generations. A bungler can harm thousands of his peers. And the trouble is: there is no vaccine. To eradicate shoddy work, only three prophylactic remedies exist —rigor, mastery of the craft, and the will to honor it in every task, however small or invisible. Otherwise, the botched job spreads and spreads like a foul oil stain.
In short —and back to the point— tear it down and start again.







































