De ese modo el suelo se convierte en el sujeto inesperado de las atenciones de la construcción. Sus hormigas, su humedad y su olor a tierra, quedan a resguardo. La más mínima señal de verdor queda aniquilada con semejante gesto pero a cambio las curvas de nivel, las educadas curvas de nivel, permanecen intactas cruzando la obra hasta volver a encontrarse con las del indómito exterior. El suelo así convertido en ready-made, se domestica, aunque no gracias a los mecanismos tradicionales de la arquitectura. Si habitualmente se cubre de baldosas o se aleja de las miasmas con una solera, en estos exiguos casos transustancia la intemperie en interioridad.
Cercana a esta rara estrategia están las arquitecturas que se construyen para preservar ruinas, restos arcaicos y fósiles sin desempolvar. El lugar común de todas ellas está en el trazado de un recinto alrededor de un suelo olvidado como una piedra sumergida en la corriente de un río, que al colocarse sobre una mesa se sacraliza y adquiere singularidad. La vitrina y el tabernáculo realizan idéntica magia. El suelo, gracias a ese paspartú de muros a su alrededor, se vuelve un protagonista involuntario con su propia extrañeza y poesía. Estos casos, como decía, no constituyen una gran familia pero si una taxonomía perdida de suelos nobles sin nobleza aparente.
La Casa Tanikawa, diseñada en 1974 por Kazuo Shinohara para el poeta japonés Shuntaro Tanikawa en las montañas de Nagano, está situada en una pendiente en medio de un bosque*. El interior es una habitación que cubre un suelo oscuro, húmedo y en pendiente. De allí nacen pilares de madera que en algo recuerdan los árboles del exterior. Tanikawa escribió un poema para inspirar al arquitecto. La arquitectura, mejor que el arte, clava sus uñas en la negrura de esa tierra reconociéndose en ese gesto como su auténtica guardiana.
*Debo y agradezco esta referencia al profesor Tomás García Píriz.
In this way, the ground becomes the unexpected subject of the attentions of the construction. Its ants, its humidity, and its smell of earth, are sheltered. The slightest sign of greenery is annihilated with such a gesture but in return the contour lines, the polite contour lines, remain intact crossing the work until they meet again with those of the untamed exterior. The ground thus converted into ready-made, is domesticated, although not thanks to the traditional mechanisms of architecture. If it is usually covered with tiles or it is moved away from the miasmas with a slab, in these meager cases it transmutes the outdoors into interiority.
Close to this rare strategy are the architectures that are built to preserve ruins, archaic remains, and undusted fossils. The common place of all of them is in the layout of an enclosure around a ground as forgotten as a stone submerged in the current of a river, and that, suddenly, when placed on a table it is sacralized and acquires singularity. The showcase and the tabernacle perform identical magic. The ground, thanks to that passe-partout of walls around it, becomes an involuntary protagonist with its own strangeness and poetry. These cases, as I said, do not constitute a large family but if a lost taxonomy of noble floors without apparent nobility.
The Tanikawa House, designed in 1974 by Kazuo Shinohara for the Japanese poet Shuntaro Tanikawa in the mountains of Nagano, is located on a slope in the middle of a forest*. The interior is a room that covers a dark, damp, and sloping floor. From there, wooden pillars are born that somewhat resemble the trees outside. Tanikawa wrote a poem to inspire the architect. Architecture digs its nails into the blackness of that earth, recognizing itself in that gesture as its true guardian.
*I owe and appreciate this reference to Professor Tomás García Píriz.
























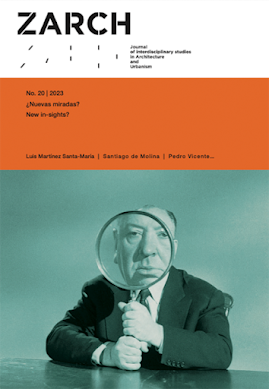

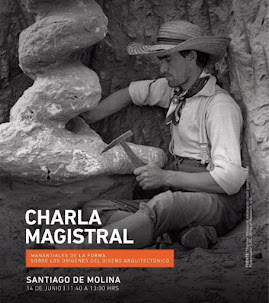
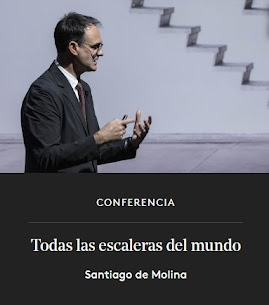




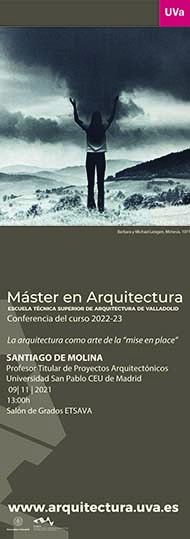
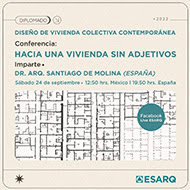













































































No hay comentarios:
Publicar un comentario