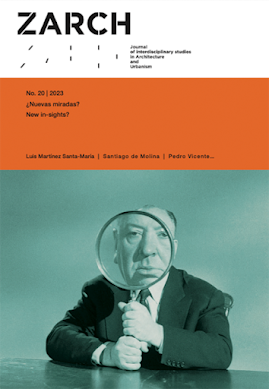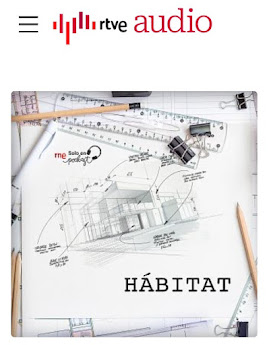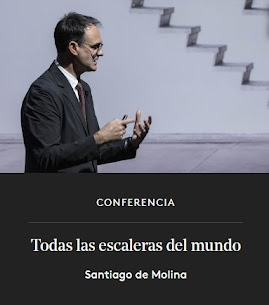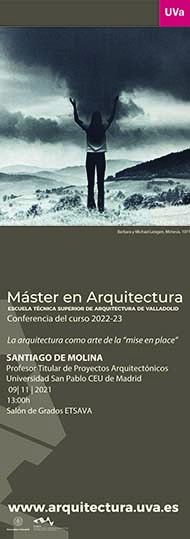Estos pavimentos se construyeron para hacer palpable la presencia de aquellos que caminaban por sus estancias. No solo acompañaban el paso de los habitantes entre las salas Mieidō o Shūedō, sino que lo delataban, igual que los graznidos de las ocas descubrían a los invasores en los antiguos campamentos romanos. Era, por tanto, un sutil sistema de alarma. Se trata de un mecanismo elemental y, al mismo tiempo, extraordinariamente difícil de imitar. Las tablas del suelo están apoyadas sobre viguetas que permanecen fijas con clavos hechos a mano y que precisamente gracias a su impefección, no se ajustan del todo. Bajo ellas se sitúan algunas piezas de una dureza diferente, a la espera del mínimo desplazamiento. Al pisar, la tabla apenas se mueve, pero lo hace lo suficiente para que el clavo roce, produciendo un sonido característico. No depende del peso ni de la brusquedad del paso del que camina, sino de su mero movimiento. No puede evitarse ni caminando como un ninja ni haciéndolo con la extrema ligereza de un gato. El suelo suena siempre. Durante siglos, los carpinteros adoptaron ese aparente defecto, que asociamos a la puerta que chirría y a los mil sonidos cotidianos de la arquitectura, como una paradójica muestra de talento. Tanto es así que cuando, por el desgaste y el paso del tiempo, esos suelos se han intentado restaurar, rara vez se ha conseguido un sonido igual.
Con el transcurrir de los siglos, la función defensiva de esos suelos se ha ido diluyendo y solo queda su bello sonido. La tentación de verlos como suaves trinos que no distraían en su oración a los monjes es indudable, pero está más cargada de literatura que de realidad. Acostumbrados como estamos hoy a edificios silentes, provocar una arquitectura cantarina, parece un hecho impensable. Pero que el uguisu-bari naciese como mecanismo sonoro da que pensar sobre ese tipo de eslabones perdidos en la cadena de la evolución de la arquitectura.
Caminar sobre un suelo como aquel no era escuchar solamente un ruiseñor tan artificioso como lo eran los de Keats o de Andersen; era escuchar la precisión de un oficio que apelaba, a la vez, a la utilidad y a la belleza, estableciendo entre ambas una perfecta equivalencia.
These pavements were built to reveal the presence of those who moved through their spaces. They did not merely accompany the passage of inhabitants between the Mieidō and Shūedō halls; they betrayed it, much as the honking of geese once exposed intruders in ancient Roman camps. They were, therefore, a subtle alarm system. The mechanism is elementary and, at the same time, extraordinarily difficult to imitate. The floorboards rest on joists held in place with handmade nails that, precisely because of their imperfection, never fully tighten. Beneath them lie elements of differing hardness, waiting for the slightest displacement. When stepped on, the board barely moves, yet just enough for the nail to graze and produce its characteristic sound. It does not depend on weight or force, but on movement alone. It cannot be avoided, neither by walking like a ninja nor with the extreme lightness of a cat. The floor always sounds. For centuries, carpenters embraced this apparent flaw, which we associate with the creaking door and the thousand everyday noises of architecture, as a paradoxical sign of skill. So much so that when, through wear and the passage of time, these floors have been restored, achieving the same sound has rarely been possible.
Over the course of centuries, the defensive function of these floors has gradually faded, leaving only their beautiful sound. The temptation to read them as gentle trills that did not disturb monks at prayer is undeniable, but it is more laden with literature than with reality. Accustomed as we are today to silent buildings, deliberately producing a singing architecture seems unthinkable. Yet the fact that the uguisu-bari was born as a sonic mechanism invites reflection on those lost links in the chain of architecture’s evolution.
To walk upon a floor like that was not merely to hear a nightingale as artificial as those of Keats or Andersen; it was to hear the precision of a craft that appealed, at once, to usefulness and to beauty, establishing between the two a perfect equivalence.
























_-_left_hand_screen,%20imagen%20wikipedia.jpg)


































































































